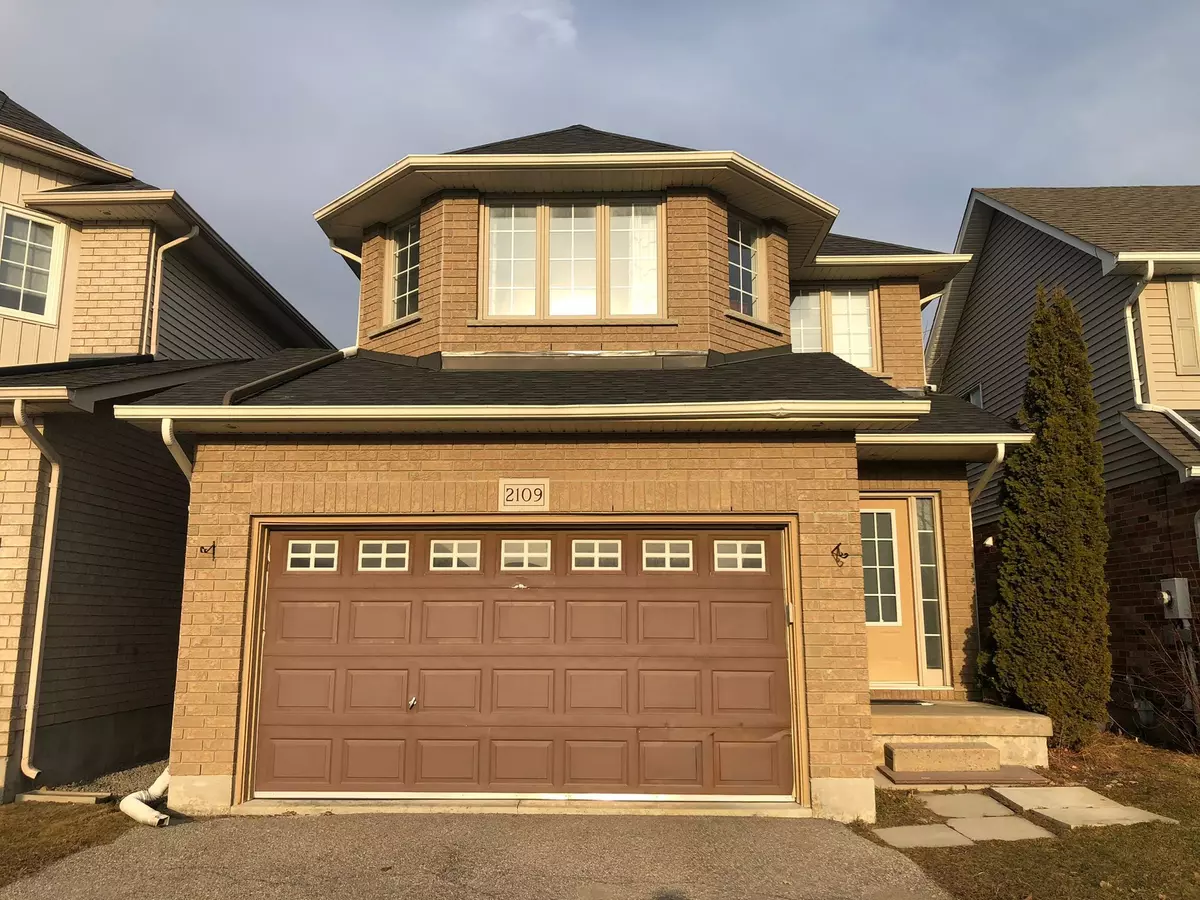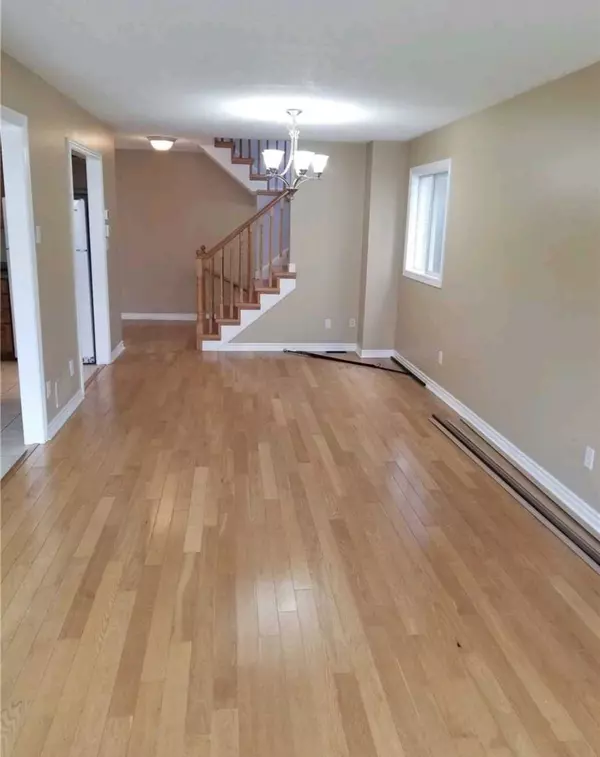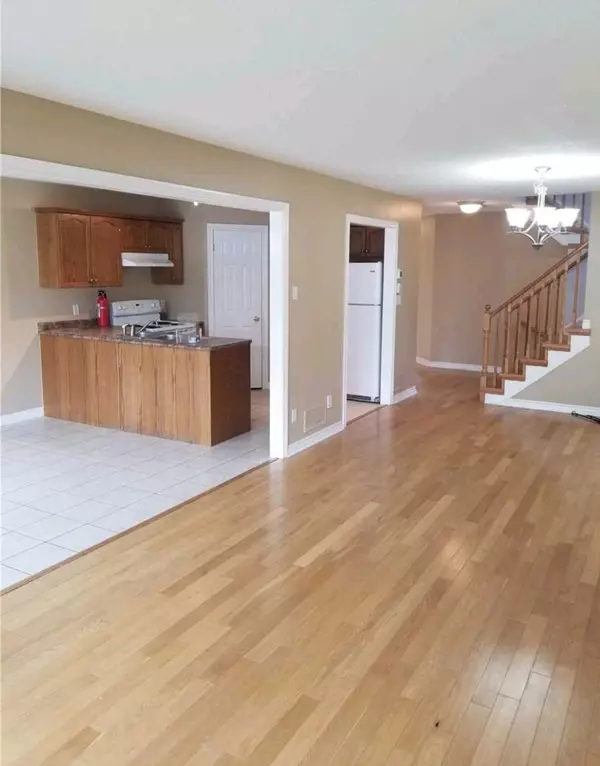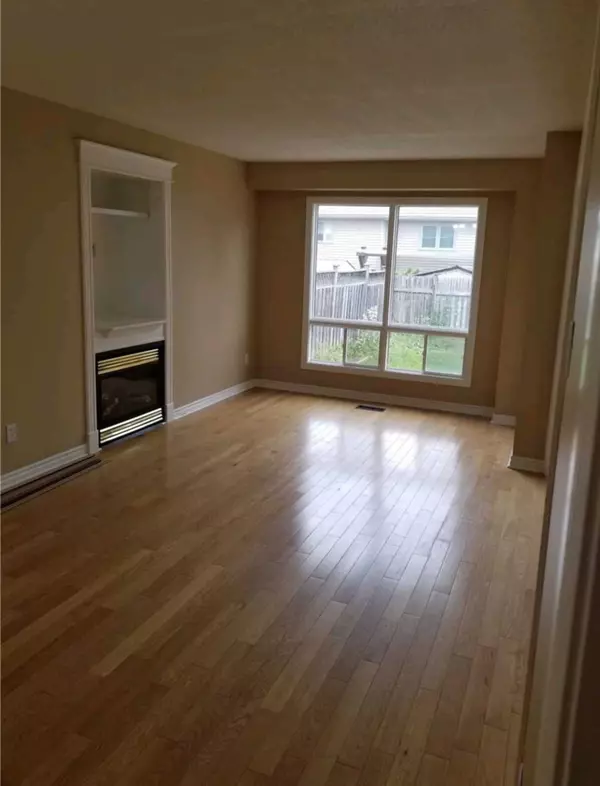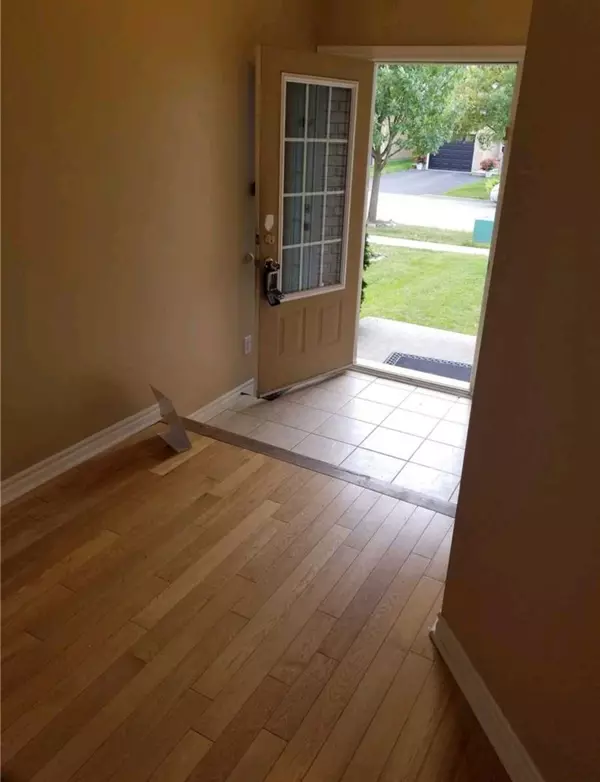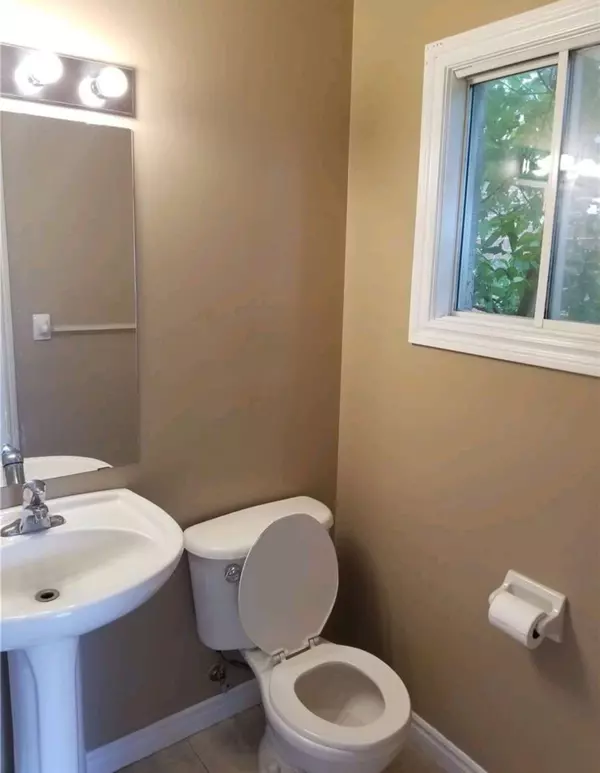REQUEST A TOUR If you would like to see this home without being there in person, select the "Virtual Tour" option and your agent will contact you to discuss available opportunities.
In-PersonVirtual Tour
$ 3,800
4 Beds
4 Baths
$ 3,800
4 Beds
4 Baths
Key Details
Property Type Single Family Home
Sub Type Detached
Listing Status Active
Purchase Type For Rent
MLS Listing ID E11889782
Style 2-Storey
Bedrooms 4
Property Description
This beautifully renovated detached house offers the perfect blend of style and comfort in a highly sought-after location. Featuring hardwood floors in the living and dining areas, a ceramic-tiled kitchen with a full-size layout, stainless steel appliances, a pantry, RO drinking water system, and access to an outdoor patio deck, this home is designed for modern living. The generously sized bedrooms include a primary suite with his-and-her closets, while the finished basement, complete with a separate entrance and a full washroom, offers excellent potential for added versatility. Conveniently located near top-rated schools, including Kedron Public School, St. Anne Catholic School, and Northern Dancer Public School, as well as Durham College and UOIT.Close to major shopping centers, including Walmart and Costco.Within walking distance of public transit.Features 4-car parking. Just steps away from Kedron Park for outdoor activities and recreation.Don't miss this exceptional home!
Location
State ON
County Durham
Community Kedron
Area Durham
Region Kedron
City Region Kedron
Rooms
Family Room Yes
Basement Separate Entrance
Kitchen 1
Separate Den/Office 1
Interior
Interior Features Other
Cooling Central Air
Fireplace Yes
Heat Source Gas
Exterior
Parking Features Private
Garage Spaces 2.0
Pool None
Roof Type Shingles
Total Parking Spaces 4
Building
Foundation Concrete
Listed by ROYAL LEPAGE REAL ESTATE SERVICES LTD.
"My job is to find and attract mastery-based agents to the office, protect the culture, and make sure everyone is happy! "


